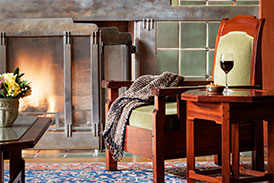Select Your La Jolla Meeting Room
Plan your next meeting with the experienced team at The Lodge at Torrey Pines. Home to more than 13,000 square feet of banquet space, The Lodge offers stunning venues to fit any event including executive level meetings, general sessions and social gatherings.
For events that require 11 rooms or more per day, please call (858) 777-6700.
Maurice Braun Ballroom
42x77 Feet | 3,250 Square Feet
For large-scale events, the spacious interiors of the Maurice Braun ballroom give way to tree-top views across the Torrey Pines North Course. An open floorplan graced by Plein Air artwork and a magnificent wood-burning fireplace accommodates up to 469 guests. An adjacent foyer and wraparound patio offer convenient pre-function and socializing opportunities.
Charles Reiffel Room
40x55 Feet | 2,450 Square Feet
This space features a soaring, wood-beamed ceiling and Tiffany chandeliers. Host your meeting surrounded by exquisite Craftsman architecture with large windows as well as a private patio providing sweeping vistas of the Torrey Pines North and South courses and Pacific Coastline.
Alfred Mitchell Room
33x67 Feet | 2,200 Square Feet
Located on the southwest side of the property with corner views of the Torrey Pines South Course, Alfred Mitchell's floor-to-ceiling windows offer a stunning backdrop for an event. The outdoor third-floor patio completes this space with views of the Arroyo Terrace lawn below and golf course.
Everett Jackson Room
63x32 Feet | 1,950 Square Feet
A versatile venue, the Everett Jackson room is a flexible option ideal for a productive meeting and can also be divisible by three for breakout sessions. The space features California Craftsman architecture and an adjoining private patio.
Charles Fries Room
30x36 Feet | 1,100 Square Feet
The Charles Fries room features panoramic views of the famed Torrey Pines Golf Course from both the inside space and wraparound deck. Outside, a stone fireplace and comfortable patio furniture complete this well-appointed venue.
Hughes Cottage Room
28x14 Feet | 300 Square Feet
Perfectly situated on the first tee of the South Course, Hughes Cottage is a free-standing structure and is ideal for an executive level meeting, this space also features an outdoor reception area complemented by a central fire pit.
Arroyo Terrace
100x100 Feet | 10,000 Square Feet
The Arroyo Terrace is a stunning special events venue sure to leave a lasting impression. This 10,000 square foot space offers unlimited versatility and breathtaking views of the 18th green of the U.S. Open South Torrey Pines Golf Course and Pacific Coastline.
Meeting & Banquet Amenities
- Over 13,000 square feet of banquet space
- Breathtaking views of Torrey Pines golf courses and Pacific Coastline
- Dedicated expert event team
- On-site audio and visual capabilities
- Restaurant quality food & beverage offerings
- Dedicated indoor/outdoor prefunction spaces
- Customizable food & beverage menus
- Organic gathering and networking spaces on property
- AAA Five Diamond service
- Natural light in all meeting spaces
- Pillar and obstruction free meeting spaces
- Golf Course edge suites for hospitality

